Andalucia Floor Plans
Andalucia Floor Plans
Andalucia floor plans have been carefully selected and built out. Resales are only available at this time. There were five floor plans to choose from and are listed below. Homes were built with excellent attention to detail and the best material and architectural designs. The Spanish, Mediterranean inspired homes come with a great list of standard structural designs including sloped, tiled roofs for better ventilation, arched windows and doors, allowing for stronger, sturdier walls, and ornamental detailing, adding to the overall vibe of the community. Andalucia floor plans range in size from approximately 1,859 square feet to approximately 3,433 square feet with three to five bedrooms, and three to five bathrooms. A few of the Andalucia floor plans comes with great rooms, covered entries, and flex rooms. The Cordoba floor plan includes additional features that might have been added at the time of construction such as a media room, a bonus room, study room, and a loft.
If you would like to view a current home for sale or have any questions you would like answered, do not hesitate to call Domain Realty today at 239-321-6558 or fill out the contact form and we will get in touch with you as soon as possible.
Carmona
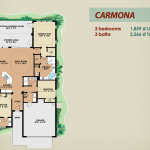
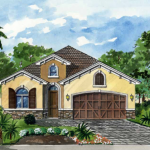
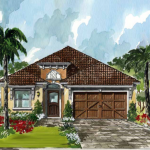
- 1,859 Sqft. Under Air
- 3 Bedrooms
- 3 Bathrooms
- 2 Car Garage
- Great Room
- Covered Entry
Seville
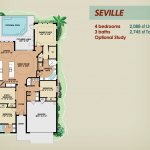
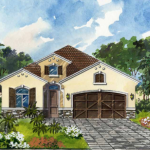
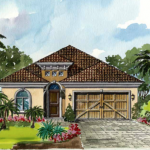
- 2,088 Sqft. Under Air
- 4 Bedrooms
- 3 Bathrooms
- 2 Car Garage
- Great Room
- Flex Room
Alora
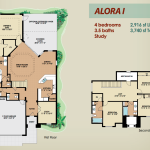
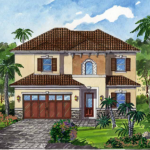
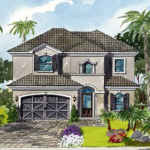
- 2,916 Sqft. Under Air
- 4 Bedrooms
- 3 1/2 Bathrooms
- 2 Car Garage
- Great Room
- Study
Alora II
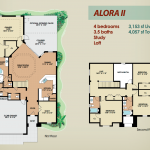
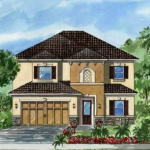
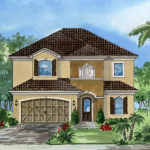
- 3,153 Sqft. Under Air
- 4 Bedrooms
- 3 1/2 Bathrooms
- 2 Car Garage
- Great Room
- Loft & Study
Cordoba
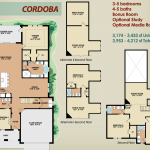
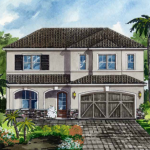
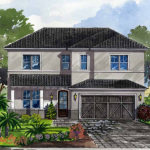
- 3,174 – 3,433 Sqft. A/C
- 3 – 5 Bedrooms
- 4 – 5 Bathrooms
- 2 Car Garage
- Great Room
- Bonus Room
- Media/Study Rooms
Click here to view other outstanding communities in the Naples, Florida area!
